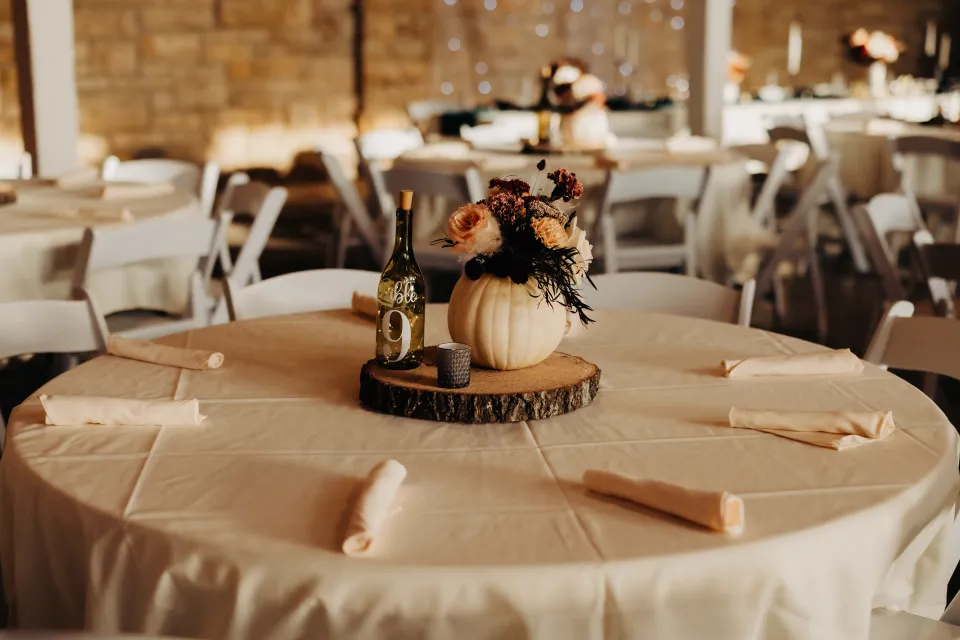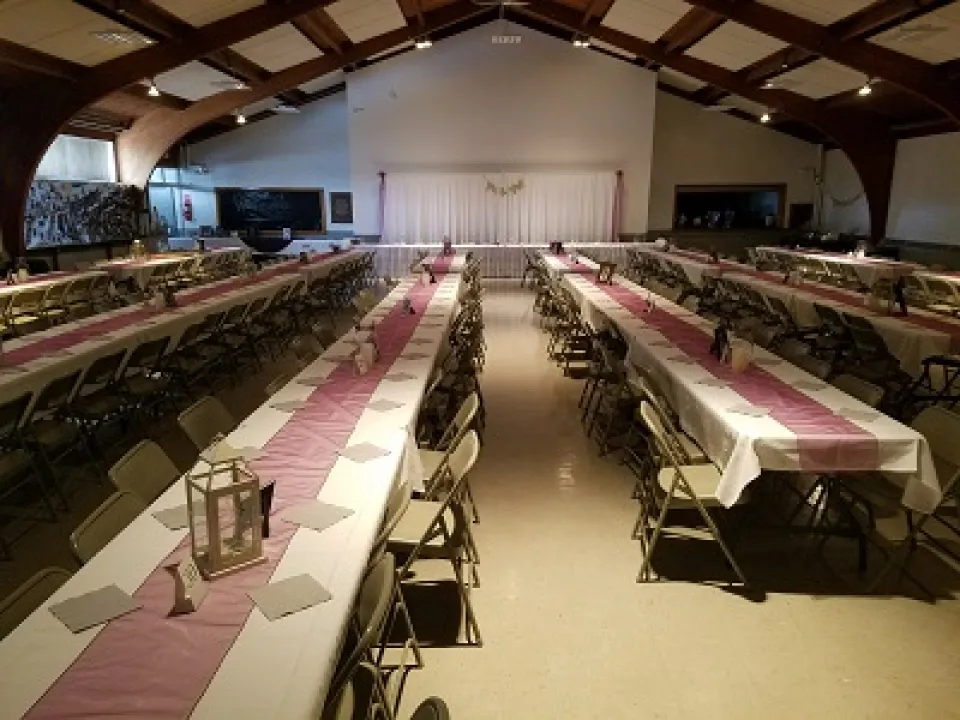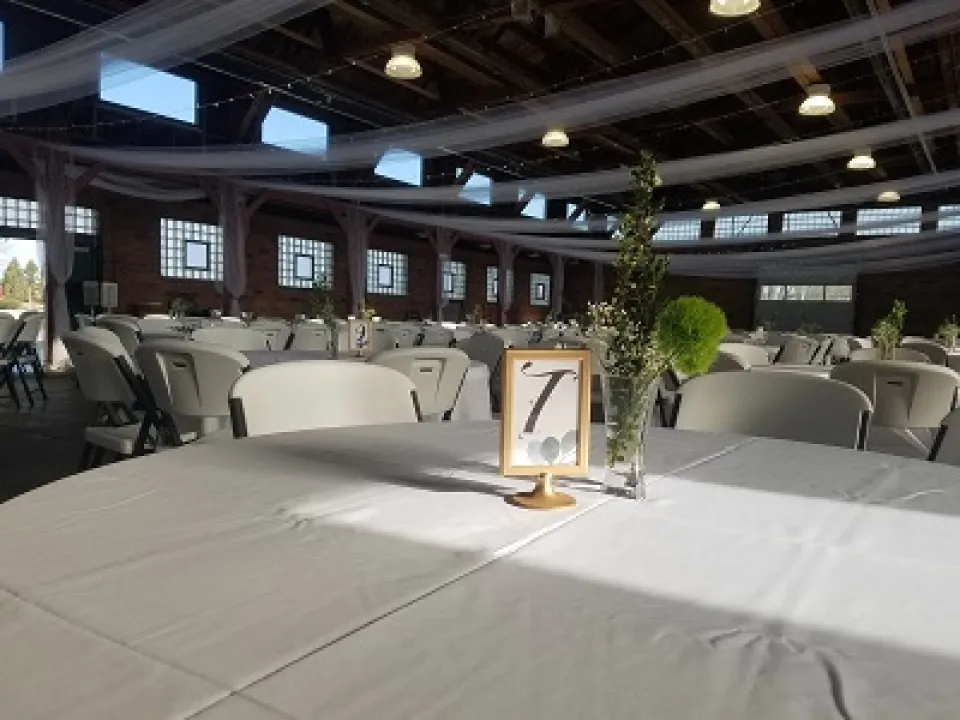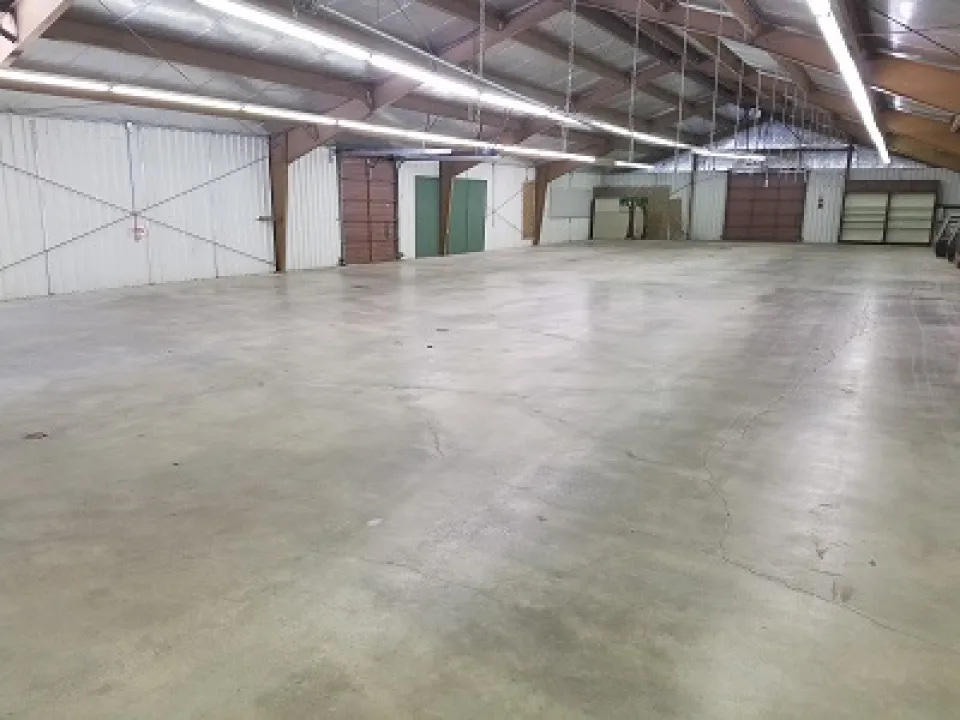Wedding and events at Graham Park
Gather and celebrate at Graham Park!
We are committed to making your event a success, providing an unparalleled level of customer service and professionalism – all at an affordable price.
We have the ability to accommodate both smaller, intimate events and large-scale events from birthday parties and family reunions to retirement parties and weddings at Floral Hall, Aune Hall, and Crawford Hall.
For more information, contact grahampark@olmstedcounty.gov

Floral Hall
Floral Hall is a Works Progress Administration (WPA) building, built in 1938, and some consider this the hidden gem in Olmsted County. Floral Hall is a stunning, two-story building with an open mezzanine and constructed out of limestone.
Information
- Availability
- Floral Hall is available March - October
- Occupancy:
- This space can host up to 300 people
- Rental rate:
- 2026 rates are $630 per day plus tax Monday-Wednesday and $3,885 plus tax for the entire weekend Fri-Sun.
- Clean up deposit: $500
- 2027 rates are $660 per day plus tax Monday-Wednesday and $4,100 plus tax for the entire weekend Fri-Sun
- Clean up deposit: $500
- 2026 rates are $630 per day plus tax Monday-Wednesday and $3,885 plus tax for the entire weekend Fri-Sun.
- Amenities:
- Includes 300 chairs, 25 round tables, 12 high top tables, and 25 banquet tables
- Dimmable lighting
- Concrete floor
- Updated restrooms
- Wi-Fi
- Address
History of Floral Hall
Floral Hall is a limestone structure has stood proud and strong since 1938. Through Minnesota’s harsh winters and humid summers, Floral Hall at Graham Park has been a gathering place for the young and old.
In the 1930s, Graham Park served as a Civilian Conservation Corps camp. The CCC was open to unmarried men between the ages of 18 and 25 who were U.S. citizens and whose fathers were unemployed. The camp offered the young men the opportunity to work, get an education and take part in a variety of leisure activities.
During this time, the Work Progress Administration offered the opportunity for both men and women of diverse ages and educational backgrounds to live and work in their own communities.
It was the WPA that built the hall as part of Graham Park. The limestone for the building came from a quarry in Genoa in Olmsted County. It was originally called Floral Hall, in reference to the 1910 frame structure commissioned by Dr. Christopher Graham that it replaced. The hall also boasts a balcony that goes around all the walls inside the building. The hall continues to be a hallmark of Graham Park today.
Addie and Ryan's big day at Floral Hall
From a heartfelt ceremony to a joyful celebration, this video by Monroe Film and Photo encapsulates the precious moments of Addie and Ryan's wedding ceremony and reception at Floral Hall.

Aune Hall
The Aune Hall is a great place to host your next event. This building has a 58'X76' Main Hall with vaulted ceiling and a 23'X46' Small Room. The Kitchen has a gas stove, refrigerator, and freezer for you to use when you rent the building.

Information
- Availability
- Aune Hall is available for rental year round
- Occupancy:
- This space can host up to 250 people
- Rental rate:
- 2026 Rates are $515 per day plus tax Monday-Thursday and $630 per day plus tax Friday-Sunday or $1600 plus tax for the entire weekend Friday-Sunday
- Clean up deposit: $500
- 2027 Rates are $540 per day plus tax Monday-Thursday and $660 per day plus tax Friday-Sunday or $1700 plus tax for the entire weekend Friday-Sunday
- Clean up deposit: $500
- Non-Profit rates are $330 per day plus tax Monday-Thursday and $400 per day plus tax Friday-Sunday or $900 plus tax for the entire weekend Friday-Sunday
- Clean up deposit: $500
- 2026 Rates are $515 per day plus tax Monday-Thursday and $630 per day plus tax Friday-Sunday or $1600 plus tax for the entire weekend Friday-Sunday
- Amenities:
- Includes 250 chairs, 15 round tables, 6 high top tables, and 40 banquet tables
- Dimmable lighting
- Air-conditioning and heat
- Updated restrooms
- Wi-Fi
- Address
Crawford Hall
Crawford Hall was designed by Harold Crawford and was used as a roller rink in the '50s and today makes for a great rustic venue for your special event.

Information
- Availability
- Crawford Hall is available year-round
- Occupancy:
- This space can host up to 340 people
- Rental rate:
- 2026 Rates are $475 per day plus tax. Two-day minimum rental if using our tables and chairs or $1300 plus tax for the entire weekend Friday-Sunday
- Clean up deposit: $500
- 2027 Rates are $500 per day plus tax. Two-day minimum rental if using our tables and chairs or $1400 plus tax for the entire weekend Friday-Sunday
- Clean up deposit: $500
- 2026 Rates are $475 per day plus tax. Two-day minimum rental if using our tables and chairs or $1300 plus tax for the entire weekend Friday-Sunday
- Amenities:
- Includes: 340 chairs, 25 round tables, 6 high top tables, and 25 Banquet tables
- Dimmable lighting
- Concrete floor
- Dimensions: 62'X124'
- Heated
- Updated Restrooms
- Wi-Fi
- Address
#40 Building

Information
- Availability
- #40 Building is available April - October
- Mercantile Events Only
- Rental rate:
- 2026 rate $170 per day Plus Tax
- 2026 rate $180 per day Plus Tax
- Clean up deposit: $250
- Amenities:
- 25 banquet tables and 50 chairs
- LED Lighting
- Concrete floor
- Updated restrooms
- Wi-Fi
- Dimensions
- 50' X 124'
- Address
